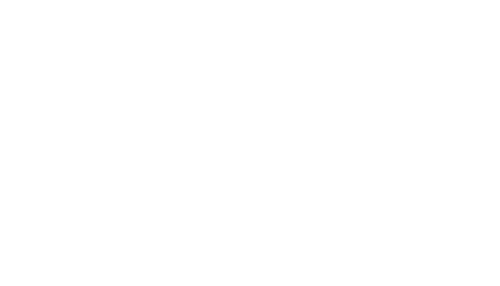MONTEREY
1ST FLOOR MASTER | 3,821 SQ. FT. | 4 BEDS | 3.5 BATH
View Floorplans
Download360° Virtual Tour
Start TourDescription
Main Level – 2,484 Sq. Ft.
The Monterey is the perfect home for families who enjoy entertainment, leisure, and recreational activities. Our vast open floor plan includes an open concept kitchen to great room, den, and master suite with two walk-in closets. The sun room and optional 188 square foot screen porch gives the Monterey a unique relaxing atmosphere, great for lounging and enjoying nature.
Upper Level – 1,337 Sq. Ft.
Great for the kids or overnight guests, the additional 3 Bedrooms on the upper level have well designed bathrooms and closets to suit all your needs. The desk/loft foyer helps provide extra space for work, and an optional bonus room can be added to further expand flexibility and customization based on your needs.
Optional Finished Lower Level – 1,797 Sq. Ft.
The Monterey’s finished lower level will become the party hangout for friends and family. Spacious bar and recreational room to fit all your friends along with a gaming space just waiting for you and our team to design you the perfect arcade room, billiards room, or theater.
*Alternative Elevations Available Upon Request, Contact Us For More Information.


